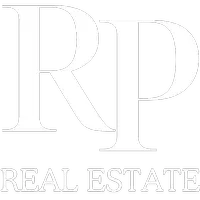3 Beds
4.5 Baths
6,099 SqFt
3 Beds
4.5 Baths
6,099 SqFt
Key Details
Property Type Single Family Home
Sub Type Single Family Residence
Listing Status Active
Purchase Type For Sale
Square Footage 6,099 sqft
Price per Sqft $815
Subdivision Posovi
MLS Listing ID 24-255339
Bedrooms 3
Full Baths 4
HOA Fees $59/mo
HOA Y/N Yes
Abv Grd Liv Area 6,099
Year Built 2023
Annual Tax Amount $5,941
Tax Year 2023
Lot Size 1.840 Acres
Acres 1.84
Property Sub-Type Single Family Residence
Source Washington County Board of REALTORS®
Property Description
Expansive glass walls dissolve the boundaries between indoors and out, immersing you in the ever-changing desert landscape. Clean lines, organic materials, and a soft, natural palette create a tranquil atmosphere, while thoughtful design and seamless functionality maintain a serene and stressless space.
Every detail is designed for ease. Savant smart home technology ensures lighting, climate, audio-visual, and security adjust effortlessly to your needs. Automated shades and adaptive lighting are custom designed to harmonize with natural light, enhancing your daily rhythm and creating a seamless, intentional living experience. A Tier 1 solar panel system furthers this commitment to sustainable, worry-free living. The open-concept layout fosters connection while offering quiet retreats for solitude. A spa-inspired primary suite - complete with an integrated yoga/exercise room - invites deep relaxation, while seamless indoor-outdoor living spaces encourage moments of stillness under the vast desert sky.
Outside, a sparkling pool, inviting hot tub, and captivating fire feature complement expansive outdoor living areas - perfect for entertaining or simply unwinding amidst the desert landscapes as the night unfolds. Here, stress fades and life feels beautifully simple. This isn't just a home - it's a retreat, a refuge, a masterpiece of modern desert living.
Location
State UT
County Washington
Area Greater St. George
Zoning Residential
Rooms
Master Bedroom 1st Floor
Dining Room Yes
Interior
Heating Electric, Heat Pump, Solar
Cooling AC / Heat Pump, Central Air
Fireplaces Number 1
Inclusions Wired for Cable, Window, Double Pane, Window Coverings, Water, Rvrse Osmosis, Water Softner, Owned, Walk-in Closet(s), Sprinkler, Full, Sprinkler, Auto, Smart Wiring, Skylight, Satellite Dish, Refrigerator, Range Hood, Patio, Covered, Oven/Range, Built-in, Outdoor Lighting, Microwave, Landscaped, Full, Humidifier, Hot Tub, Garden Tub, Freezer, Fenced, Full, Disposal, Dishwasher, Ceiling Fan(s), Bath, Sep Tub/Shwr, Alarm/Security Sys
Fireplace Yes
Exterior
Parking Features Attached, Extra Depth, Extra Width, Garage Door Opener
Garage Spaces 3.0
Utilities Available Septic Tank, Rocky Mountain, Culinary, City, Electricity Connected, Natural Gas Connected
View Y/N Yes
View Mountain(s), Valley
Roof Type Flat
Street Surface Paved
Accessibility Accessible Central Living Area, Accessible Entrance, Central Living Area, Visitor Bathroom
Building
Lot Description Secluded Yard, Gentle Sloping
Story 1
Foundation Slab
Water Culinary
Structure Type Stucco
New Construction No
Schools
School District Snow Canyon High
Others
HOA Fee Include 59.0
Senior Community No
Acceptable Financing VA Loan, Conventional, Cash, 1031 Exchange
Listing Terms VA Loan, Conventional, Cash, 1031 Exchange







