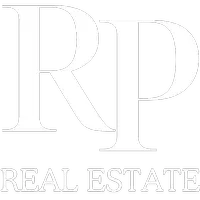4 Beds
3 Baths
2,030 SqFt
4 Beds
3 Baths
2,030 SqFt
Key Details
Property Type Townhouse
Sub Type Townhouse
Listing Status Active
Purchase Type For Sale
Square Footage 2,030 sqft
Price per Sqft $201
MLS Listing ID 25-260851
Bedrooms 4
Full Baths 3
HOA Y/N No
Abv Grd Liv Area 1,152
Originating Board Washington County Board of REALTORS®
Year Built 2006
Annual Tax Amount $1,616
Tax Year 2022
Lot Size 10,018 Sqft
Acres 0.23
Property Sub-Type Townhouse
Property Description
Location
State UT
County Iron
Area Outside Area
Zoning Residential
Direction From Main street turn East on to S old Hwy 91, turn left onto S Shurtz Canyon Dr, turn left onto W 1650 S, turn left onto E Canyon Dr. The home is straight ahead.
Rooms
Master Bedroom 2nd Floor
Dining Room No
Interior
Heating Natural Gas
Cooling Central Air
Inclusions Sprinkler, Auto, Refrigerator, Patio, Covered, Oven/Range, Built-in, Microwave, Landscaped, Full, Garden Tub, Fenced, Partial, Disposal, Deck, Covered, Ceiling, Vaulted
Exterior
Exterior Feature Sprinkler, Man-Full
Parking Features Attached
Garage Spaces 2.0
Community Features Sidewalks
Utilities Available Sewer Available, Rocky Mountain, Culinary, City, Electricity Connected, Natural Gas Connected
View Y/N Yes
View Mountain(s)
Roof Type Asphalt
Street Surface Paved
Building
Lot Description Curbs & Gutters, Terrain, Flat, Level
Story 2
Foundation Slab
Structure Type Stucco
New Construction No
Schools
School District Out Of Area
Others
Senior Community No
Acceptable Financing VA Loan, FHA, Conventional, Cash, 1031 Exchange
Listing Terms VA Loan, FHA, Conventional, Cash, 1031 Exchange







