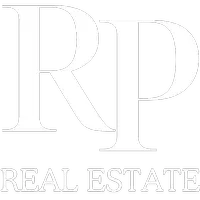5 Beds
5 Baths
5,190 SqFt
5 Beds
5 Baths
5,190 SqFt
Key Details
Property Type Single Family Home
Sub Type Single Family Residence
Listing Status Active
Purchase Type For Sale
Square Footage 5,190 sqft
Price per Sqft $423
Subdivision Village At Little Valley
MLS Listing ID 25-260935
Bedrooms 5
Full Baths 5
HOA Y/N No
Abv Grd Liv Area 2,405
Originating Board Washington County Board of REALTORS®
Year Built 2019
Annual Tax Amount $5,469
Tax Year 2025
Lot Size 0.300 Acres
Acres 0.3
Property Sub-Type Single Family Residence
Property Description
This stunning 3,700 sq ft main home plus 1,500 sq ft guest house offers a perfect blend of modern comfort and timeless style, ideal for today's multi-generational families. Designed by a interior designer and lighting expert, every detail inside, outside, and in the landscape was carefully planned.
Perfect for entertaining, the dining room seats 12, plus space for 10 more on the patio.
Main Highlights:
Two large sliding doors open to a 15' covered patio and a 9'x12' spa with waterfall, surrounded by child-safe glass and maintenance-free PVC details.
Smart home technology with Crestron controls for audio, lighting, and shades; automated locks, garage doors, and 6 exterior cameras.
Location
State UT
County Washington
Area Greater St. George
Zoning Residential
Rooms
Master Bedroom 1st Floor
Dining Room No
Kitchen true
Interior
Heating Electric, Heat Pump
Cooling Central Air
Fireplaces Number 1
Inclusions Window, Double Pane, Window Coverings, Water Softner, Owned, Walk-in Closet(s), Theater Room, Sprinkler, Full, Refrigerator, Patio, Covered, Oven/Range, Freestnd, Microwave, Landscaped, Full, Hot Tub, Fenced, Partial, Disposal, Dishwasher, Ceiling, Vaulted, Ceiling Fan(s), Alarm/Security Sys
Fireplace Yes
Exterior
Parking Features Attached, Extra Depth, Garage Door Opener
Garage Spaces 3.0
Community Features Sidewalks
Utilities Available Sewer Available, Dixie Power, Culinary, City, Electricity Connected, Natural Gas Connected
View Y/N No
Roof Type Aluminum,Tile
Street Surface Paved
Accessibility Accessible Bedroom, Accessible Central Living Area, Accessible Closets, Accessible Common Area, Accessible Electrical and Environmental Controls, Accessible Entrance, Accessible Full Bath, Accessible Kitchen, Electronic Environmental Controls, Smart Technology
Building
Lot Description Cul-De-Sac, Curbs & Gutters
Story 2
Foundation Slab
Water Culinary
Structure Type Concrete,Stucco
New Construction No
Schools
School District Desert Hills High
Others
Senior Community No
Acceptable Financing Conventional, Cash, 1031 Exchange
Listing Terms Conventional, Cash, 1031 Exchange







