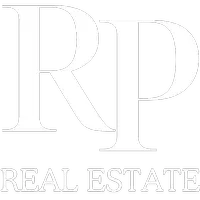2 Beds
2 Baths
1,735 SqFt
2 Beds
2 Baths
1,735 SqFt
Key Details
Property Type Single Family Home
Sub Type Single Family Residence
Listing Status Active
Purchase Type For Sale
Square Footage 1,735 sqft
Price per Sqft $288
Subdivision Sun River
MLS Listing ID 25-261205
Bedrooms 2
Full Baths 2
HOA Fees $175/mo
HOA Y/N Yes
Abv Grd Liv Area 1,735
Originating Board Washington County Board of REALTORS®
Year Built 2004
Annual Tax Amount $1,702
Tax Year 2025
Lot Size 3,920 Sqft
Acres 0.09
Property Sub-Type Single Family Residence
Property Description
Step inside to discover a bright, open-concept layout ideal for both relaxing and entertaining. Updated kitchen, featuring crisp white cabinetry, granite countertops, and sleek black appliances. A large island with bar seating and a stylish reclaimed wood accent adds character and function to the space.
The home includes 2 spacious bedrooms and 2 full bathrooms, with well-planned layouts offering comfort and privacy.
Additional features include a wider-than-standard 2-car garage for extra storage or workshop space, and a well-equipped laundry room.
Located in a quiet, desirable neighborhood of Sun River with convenient access to local amenities, parks, and community attractions, this home is ideal for full-time living or second home.
Don't miss this inviting, move-in-ready gem schedule your private showing today!
Location
State UT
County Washington
Area Greater St. George
Zoning Residential
Direction Take Sun River exit off of I-15 head west and turn left on Big River Drive home located on the left
Rooms
Master Bedroom 1st Floor
Dining Room Yes
Kitchen true
Interior
Heating Electric
Cooling Central Air
Inclusions Water Softner, Owned, Washer, Walk-in Closet(s), Refrigerator, Patio, Covered, Outdoor Lighting, Microwave, Landscaped, Full, Hot Tub, Garden Tub, Fenced, Partial, Dryer, Disposal, Dishwasher, Deck, Covered, Ceiling Fan(s), Bath, Sep Tub/Shwr, Awnings, 55+ Community
Exterior
Parking Features Attached, Extra Width, Garage Door Opener
Garage Spaces 2.0
Pool Concrete/Gunite, Fenced, Heated, Hot Tub, In-Ground, Indoor Pool, Outdoor Pool, Resident Use Only
Community Features Sidewalks
Utilities Available Sewer Available, Dixie Power, Culinary, City, Natural Gas Connected
View Y/N No
Roof Type Tile
Street Surface Paved
Accessibility Accessible Bedroom, Accessible Central Living Area, Accessible Closets, Accessible Common Area, Accessible Full Bath, Accessible Kitchen
Building
Lot Description Curbs & Gutters, Secluded
Story 1
Foundation Slab
Water Culinary
Structure Type Stucco
New Construction No
Schools
School District Dixie High
Others
HOA Fee Include 175.0
Senior Community Yes
Acceptable Financing VA Loan, Submit, FHA, Conventional, Cash
Listing Terms VA Loan, Submit, FHA, Conventional, Cash







