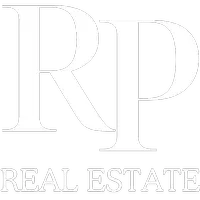6 Beds
5 Baths
3,300 SqFt
6 Beds
5 Baths
3,300 SqFt
Key Details
Property Type Single Family Home
Sub Type Single Family Residence
Listing Status Active
Purchase Type For Sale
Square Footage 3,300 sqft
Price per Sqft $211
MLS Listing ID 25-261473
Bedrooms 6
Full Baths 5
HOA Fees $85/ann
HOA Y/N Yes
Abv Grd Liv Area 1,650
Year Built 2016
Annual Tax Amount $2,463
Tax Year 2022
Lot Size 0.500 Acres
Acres 0.5
Property Sub-Type Single Family Residence
Source Washington County Board of REALTORS®
Property Description
Location
State UT
County Iron
Area Outside Area
Zoning Residential
Direction From HWY 56 turn South on Westview drive, turn west on 800 S turn south on 4425 W home is on west side of road.
Rooms
Basement Full
Master Bedroom 1st Floor
Dining Room No
Interior
Heating Natural Gas
Cooling Central Air
Fireplaces Number 1
Inclusions Window, Double Pane, Window Coverings, Walk-in Closet(s), Theater Room, Storage Shed(s), Sprinkler, Full, Sprinkler, Auto, Refrigerator, Patio, Uncovered, Landscaped, Full, Fenced, Full, Dog Run, Disposal, Dishwasher, Deck, Covered, Ceiling, Vaulted, Ceiling Fan(s), Bath, Sep Tub/Shwr
Fireplace Yes
Exterior
Parking Features Attached, Garage Door Opener, RV Parking
Garage Spaces 3.0
Community Features Sidewalks
Utilities Available Sewer Available, Rocky Mountain, Culinary, City, Electricity Connected, Natural Gas Connected
View Y/N No
Roof Type Asphalt
Street Surface Paved
Building
Lot Description Curbs & Gutters, Terrain, Flat, Level
Story 2
Water Culinary
Structure Type Rock,Stucco
New Construction No
Schools
School District Out Of Area
Others
HOA Fee Include 85.0
Senior Community No
Acceptable Financing VA Loan, FHA, Conventional, Cash, 1031 Exchange
Listing Terms VA Loan, FHA, Conventional, Cash, 1031 Exchange







