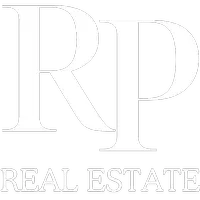6 Beds
3.5 Baths
3,608 SqFt
6 Beds
3.5 Baths
3,608 SqFt
Key Details
Property Type Single Family Home
Sub Type Single Family Residence
Listing Status Active
Purchase Type For Sale
Square Footage 3,608 sqft
Price per Sqft $210
MLS Listing ID 25-261525
Bedrooms 6
Full Baths 3
HOA Y/N No
Abv Grd Liv Area 1,191
Year Built 2025
Lot Size 8,276 Sqft
Acres 0.19
Property Sub-Type Single Family Residence
Source Washington County Board of REALTORS®
Land Area 3608
Property Description
Location
State UT
County Other
Area Outside Area
Zoning Residential
Rooms
Basement Full
Master Bedroom 2nd Floor
Dining Room No
Interior
Heating Electric
Cooling Central Air
Exterior
Parking Features Attached
Garage Spaces 3.0
Community Features Sidewalks
Utilities Available Sewer Available, Rocky Mountain, Culinary, City, Electricity Connected, Natural Gas Connected
View Y/N No
Roof Type Asphalt
Street Surface Paved
Building
Lot Description Curbs & Gutters
Story 3
Structure Type Vinyl Siding
New Construction No
Schools
School District Out Of Area
Others
Senior Community No





