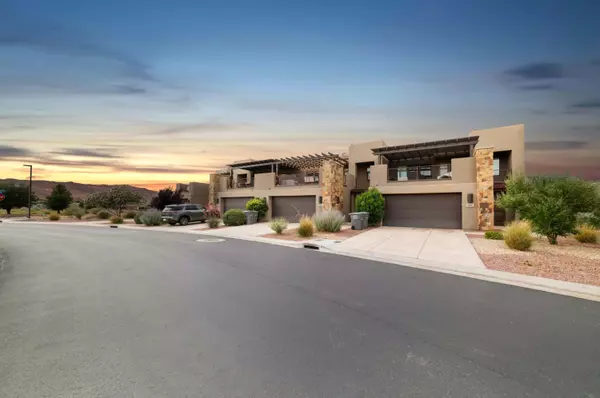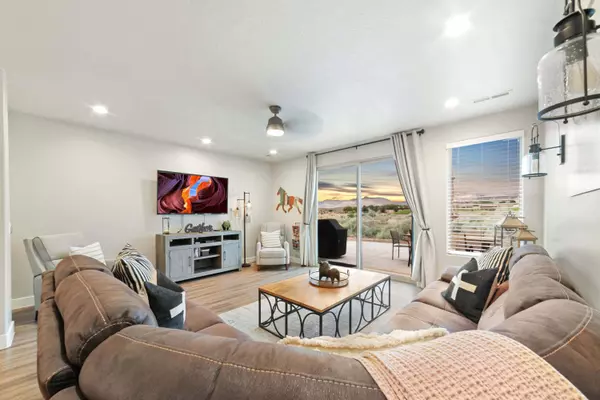4 Beds
4.5 Baths
2,724 SqFt
4 Beds
4.5 Baths
2,724 SqFt
Key Details
Property Type Townhouse
Sub Type Townhouse
Listing Status Active
Purchase Type For Sale
Square Footage 2,724 sqft
Price per Sqft $300
Subdivision Escapes At The Ledges
MLS Listing ID 25-261873
Bedrooms 4
Full Baths 4
HOA Fees $254/mo
HOA Y/N Yes
Abv Grd Liv Area 1,650
Year Built 2018
Annual Tax Amount $4,920
Tax Year 2025
Lot Size 2,178 Sqft
Acres 0.05
Property Sub-Type Townhouse
Source Washington County Board of REALTORS®
Land Area 2724
Property Description
Location
State UT
County Washington
Area Greater St. George
Zoning Multi-Family
Rooms
Master Bedroom 1st Floor
Dining Room No
Interior
Heating Natural Gas
Cooling Central Air
Inclusions Washer, Refrigerator, Patio, Uncovered, Oven/Range, Freestnd, Landscaped, Full, Dryer, Deck, Covered, Ceiling Fan(s)
Exterior
Parking Features Attached
Garage Spaces 2.0
Pool Concrete/Gunite, Fenced, In-Ground, Outdoor Pool
Utilities Available Culinary, City, Electricity Connected, Natural Gas Connected
View Y/N Yes
View Golf Course, Mountain(s)
Roof Type Flat
Street Surface Paved
Building
Lot Description On Golf Course, Curbs & Gutters, Terrain, Flat, Level
Story 2
Foundation Slab
Water Culinary
Structure Type Rock,Stucco
New Construction No
Schools
School District Dixie High
Others
HOA Fee Include 254.0
Senior Community No
Acceptable Financing Conventional, Cash, 1031 Exchange
Listing Terms Conventional, Cash, 1031 Exchange







