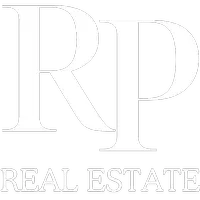4 Beds
3 Baths
3,600 SqFt
4 Beds
3 Baths
3,600 SqFt
OPEN HOUSE
Sat Jun 07, 11:00am - 3:00pm
Key Details
Property Type Single Family Home
Sub Type Single Family Residence
Listing Status Active
Purchase Type For Sale
Square Footage 3,600 sqft
Price per Sqft $177
MLS Listing ID 25-261946
Bedrooms 4
Full Baths 3
HOA Fees $130/qua
HOA Y/N Yes
Abv Grd Liv Area 1,800
Year Built 2017
Annual Tax Amount $2,644
Tax Year 2024
Lot Size 0.370 Acres
Acres 0.37
Property Sub-Type Single Family Residence
Source Washington County Board of REALTORS®
Property Description
Enjoy the large pristinely landscaped yard that's an entertainer's dream with a gorgeous covered gazebo with sitting area great for enjoying those summer nights.
Inside you will find an open floor plan with an updated kitchen, nice size dining area and a living room with fireplace great to cozy up to on those winter nights.
A generous sized master bedroom with on-suite, 2 more guest rooms the laundry room finish off the main floor.
Downstairs you will be delighted to find a finished bedroom and a full bath, great for friends and family visits. The lower level is 1800sf and can easily be finished with to your liking with a 5th bedroom and a great room, game area or man cave!
Location
State UT
County Iron
Area Outside Area
Zoning Residential
Rooms
Master Bedroom 1st Floor
Dining Room No
Interior
Heating Natural Gas
Cooling Central Air
Fireplaces Number 1
Inclusions Washer, Refrigerator, Microwave, Gazebo, Dryer, Disposal, Dishwasher, Bath, Sep Tub/Shwr
Fireplace Yes
Exterior
Parking Features Attached, Extra Depth, Garage Door Opener
Garage Spaces 3.0
Community Features Sidewalks
Utilities Available Sewer Available, Rocky Mountain, Culinary, City, Electricity Connected, Natural Gas Connected
View Y/N Yes
View Mountain(s)
Roof Type Asphalt
Street Surface Paved
Building
Lot Description Corner Lot
Story 2
Water Culinary
Structure Type Stucco
New Construction No
Schools
School District Out Of Area
Others
HOA Fee Include 130.0
Senior Community No
Acceptable Financing VA Loan, Submit, Conventional, Cash, 1031 Exchange
Listing Terms VA Loan, Submit, Conventional, Cash, 1031 Exchange







