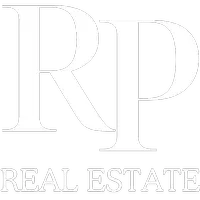3 Beds
2 Baths
1,617 SqFt
3 Beds
2 Baths
1,617 SqFt
Key Details
Property Type Single Family Home
Sub Type Single Family Residence
Listing Status Active
Purchase Type For Sale
Square Footage 1,617 sqft
Price per Sqft $247
Subdivision St George Townsite
MLS Listing ID 25-262335
Bedrooms 3
Full Baths 2
HOA Y/N No
Abv Grd Liv Area 1,617
Year Built 1953
Annual Tax Amount $1,231
Tax Year 2024
Lot Size 8,712 Sqft
Acres 0.2
Property Sub-Type Single Family Residence
Source Washington County Board of REALTORS®
Property Description
The home is well cared for with lots of character. Ample storage space and one of the buildings in the back has plumbing and might make a great detached casita, SO MANY POSSIBILITIES!!
What's your dream with this property?
One thing is for sure - As STG DownTown continues to revitalize & these locations become more rare & highly desirable Your Equity Position is GREAT! Come enjoy this delightful home and have an incredible INVESTMENT too:-)
Location
State UT
County Washington
Area Greater St. George
Zoning Residential
Direction After enjoying one of your many favorite downtown locations head towards Utah Tech Stadium turn onto 400 S. just one block North of the stadium. 581 E 400 S Welcome Home!
Rooms
Master Bedroom 1st Floor
Dining Room No
Interior
Heating Natural Gas
Cooling Central Air
Fireplaces Number 2
Inclusions Workshop, Wood Burning Stove, Window, Double Pane, Window Coverings, Storage Shed(s), Sprinkler, Full, Sprinkler, Auto, Range Hood, Oven/Range, Freestnd, Outdoor Lighting, Landscaped, Full, Dishwasher, Ceiling Fan(s)
Fireplace Yes
Exterior
Parking Features Detached, Extra Depth
Garage Spaces 1.0
Community Features Sidewalks
Utilities Available Sewer Available, Culinary, City, Electricity Connected, Natural Gas Connected
View Y/N Yes
View City, Mountain(s)
Roof Type Asphalt
Street Surface Paved
Building
Lot Description Curbs & Gutters, Secluded Yard, Terrain, Flat, Level, See Remarks
Story 1
Foundation Slab
Water Culinary
Structure Type Brick
New Construction No
Schools
School District Dixie High
Others
Senior Community No
Acceptable Financing VA Loan, FHA, Conventional, Cash, 1031 Exchange
Listing Terms VA Loan, FHA, Conventional, Cash, 1031 Exchange







