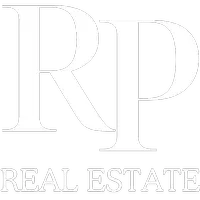4 Beds
3 Baths
2,736 SqFt
4 Beds
3 Baths
2,736 SqFt
Key Details
Property Type Single Family Home
Sub Type Single Family Residence
Listing Status Active
Purchase Type For Sale
Square Footage 2,736 sqft
Price per Sqft $319
MLS Listing ID 25-262594
Bedrooms 4
Full Baths 3
HOA Fees $924/ann
HOA Y/N Yes
Abv Grd Liv Area 900
Year Built 2005
Annual Tax Amount $2,822
Tax Year 2022
Lot Size 0.940 Acres
Acres 0.94
Property Sub-Type Single Family Residence
Source Washington County Board of REALTORS®
Land Area 2736
Property Description
Location
State UT
County Iron
Area Outside Area
Zoning Residential
Direction Follow maps or GPS to address
Rooms
Basement Full, Walk-Out Access
Master Bedroom 1st Floor
Dining Room Yes
Interior
Interior Features See Remarks
Heating Natural Gas
Cooling Central Air
Fireplaces Number 1
Inclusions Workshop, Wood Burning Stove, Window, Double Pane, Window Coverings, Washer, Walk-in Closet(s), Refrigerator, Patio, Covered, Oven/Range, Built-in, Outdoor Lighting, Microwave, Freezer, Dryer, Disposal, Dishwasher, Deck, Covered, Ceiling, Vaulted, Ceiling Fan(s), Bay/Box Windows
Fireplace Yes
Exterior
Parking Features Detached, Extra Depth, Garage Door Opener, See Remarks
Garage Spaces 2.0
Utilities Available Septic Tank, Secondary Water, Culinary, City, Electricity Connected, Natural Gas Connected
View Y/N Yes
View City, Mountain(s), Valley
Roof Type Metal
Street Surface Paved
Building
Lot Description Cul-De-Sac, Wooded
Story 3
Water Culinary, Spring, Well
Structure Type Block,Log
New Construction No
Schools
School District Out Of Area
Others
HOA Fee Include 924.0
Senior Community No
Acceptable Financing FHA, Conventional, Cash, 1031 Exchange
Listing Terms FHA, Conventional, Cash, 1031 Exchange







