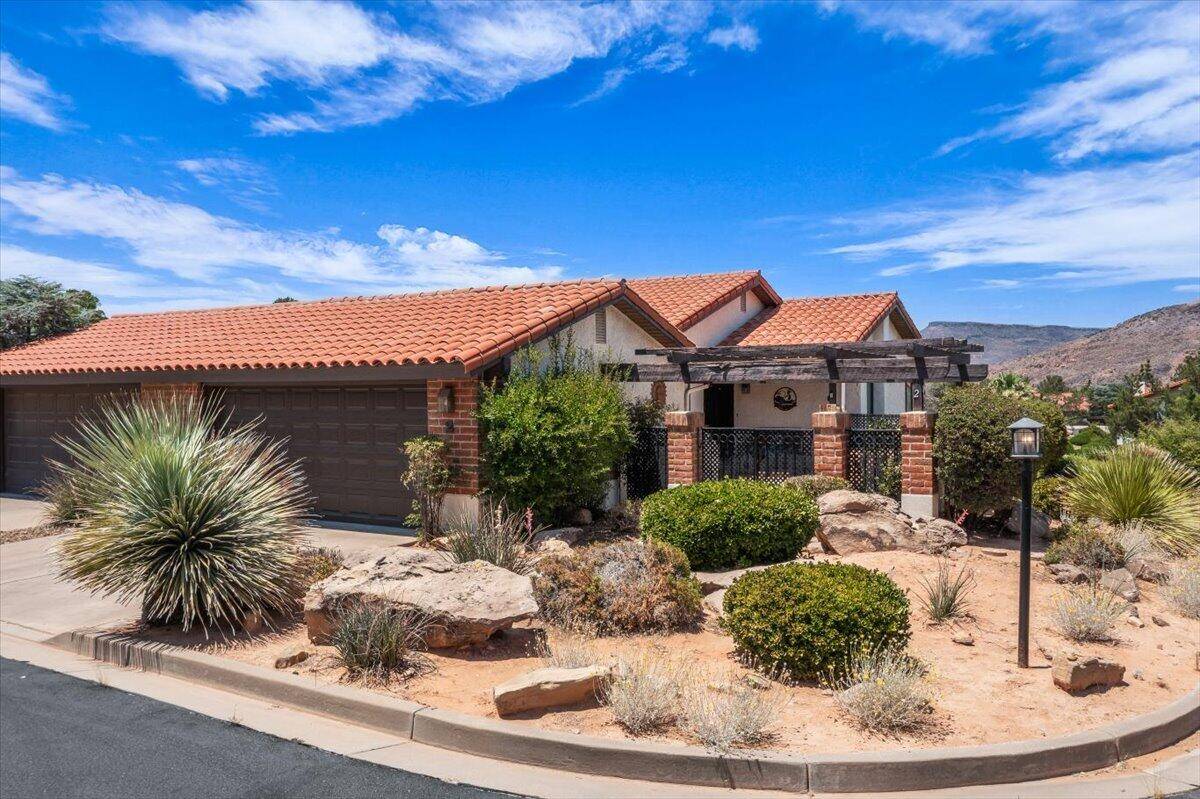3 Beds
3 Baths
1,982 SqFt
3 Beds
3 Baths
1,982 SqFt
Key Details
Property Type Townhouse
Sub Type Townhouse
Listing Status Active
Purchase Type For Sale
Square Footage 1,982 sqft
Price per Sqft $171
Subdivision Tonaquint Indian Hills
MLS Listing ID 25-262894
Bedrooms 3
Full Baths 3
HOA Fees $374/mo
HOA Y/N Yes
Abv Grd Liv Area 981
Year Built 1984
Annual Tax Amount $2,357
Tax Year 2025
Lot Size 2,178 Sqft
Acres 0.05
Property Sub-Type Townhouse
Source Washington County Board of REALTORS®
Land Area 1982
Property Description
Location
State UT
County Washington
Area Greater St. George
Zoning Residential
Direction Dixie Drive to 600 W. Take round-a-bout to Tonaquint Dr., take 1st exit, go to 2025 S, right on Balboa Way, right onto 300 W, quick left, home is on the corner at end of the road.
Rooms
Basement Walk-Out Access
Master Bedroom 1st Floor
Dining Room No
Interior
Heating Electric
Cooling AC / Heat Pump, Central Air
Fireplaces Number 1
Inclusions Wired for Cable, Window, Double Pane, Window Coverings, Water Softner, Owned, Washer, Sprinkler, Full, Sprinkler, Auto, Refrigerator, Patio, Uncovered, Oven/Range, Freestnd, Outdoor Lighting, Microwave, Landscaped, Full, Dryer, Disposal, Dishwasher, Deck, Covered, Ceiling Fan(s)
Fireplace Yes
Exterior
Parking Features Attached, Garage Door Opener
Garage Spaces 2.0
Utilities Available Sewer Available, Culinary, City, Electricity Connected
View Y/N Yes
View City, Mountain(s)
Roof Type Tile
Street Surface Paved
Building
Lot Description On Golf Course, Corner Lot, Curbs & Gutters, Secluded Yard
Story 1
Water Culinary
Structure Type Brick,Stucco
New Construction No
Schools
School District Dixie High
Others
HOA Fee Include 374.0
Senior Community No
Acceptable Financing VA Loan, FHA, Conventional, Cash, 1031 Exchange
Listing Terms VA Loan, FHA, Conventional, Cash, 1031 Exchange







