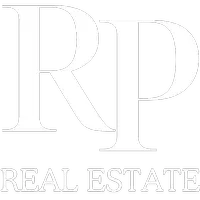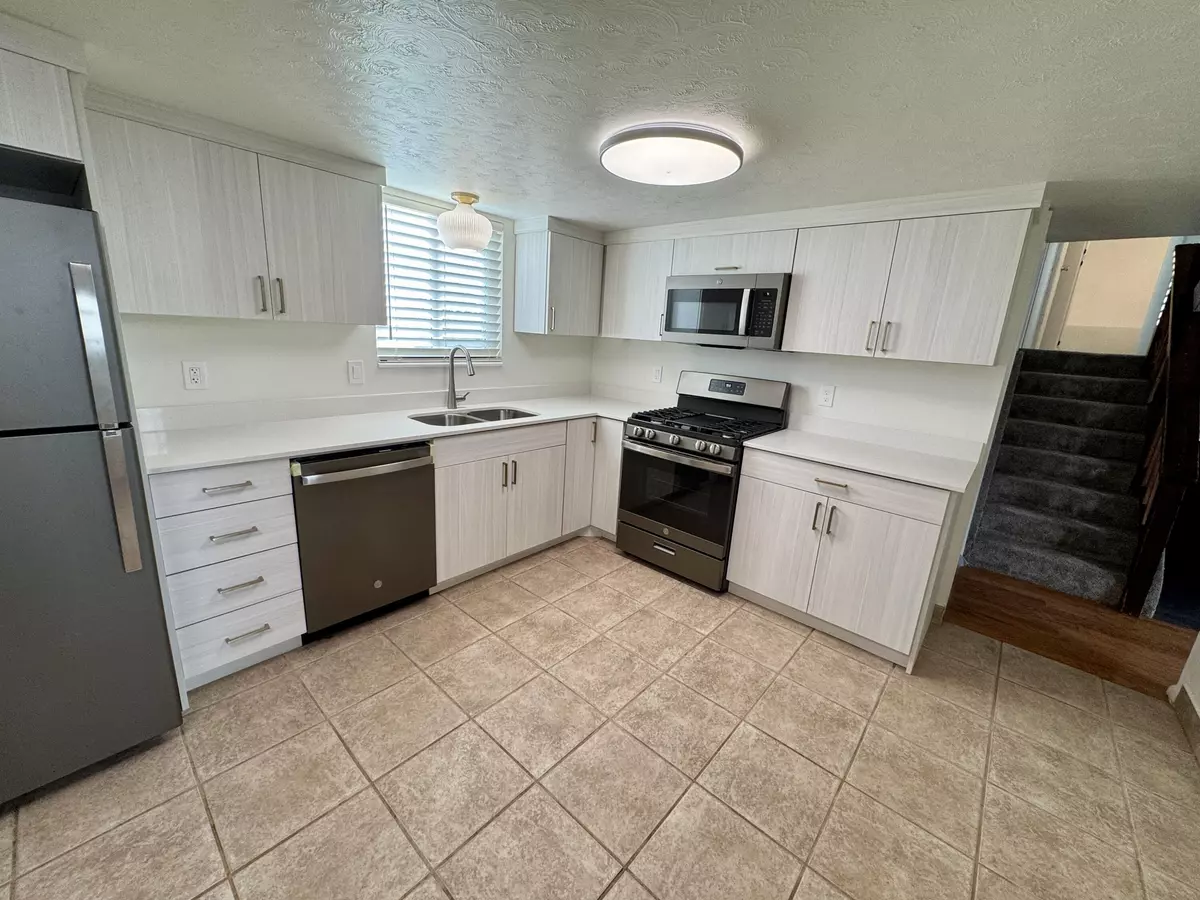3 Beds
2 Baths
1,382 SqFt
3 Beds
2 Baths
1,382 SqFt
Key Details
Property Type Single Family Home
Sub Type Single Family Residence
Listing Status Active
Purchase Type For Sale
Square Footage 1,382 sqft
Price per Sqft $271
MLS Listing ID 25-263322
Bedrooms 3
Full Baths 2
HOA Y/N No
Abv Grd Liv Area 957
Year Built 1978
Annual Tax Amount $985
Tax Year 2023
Lot Size 0.540 Acres
Acres 0.54
Property Sub-Type Single Family Residence
Source Washington County Board of REALTORS®
Land Area 1382
Property Description
The home also features a new bathtub and toilet, newer windows, and new window coverings, ensuring comfort and efficiency. A cozy wood-burning stove in the basement provides an excellent energy-saving heat source, while the loft area offers the perfect reading nook with abundant natural light. Sitting on just under half an acre, this property is ideal for buyers who value outdoor space whether for gardening, extra vehicle storage, or future projects. The large carport could easily be converted into a full garage, and there's an enclosed section perfect for additional storage.
While the landscaping is a blank slate, it's a wonderful opportunity for the next owner to design and finish it to their taste. With most of the heavy lifting already done inside, this home is move-in ready and offers incredible value perfect for someone looking to add a few personal touches outdoors without taking on major renovations.
Seller is a REALTOR in Utah
Location
State UT
County Iron
Area Outside Area
Zoning Residential
Direction From Cedar City, head north on Main Street for 3 miles, then turn left onto E Old Hwy 91. Continue 3 miles, then turn left on N Enoch Rd. Home will be on the left.
Rooms
Master Bedroom 2nd Floor
Dining Room No
Interior
Heating Electric, Natural Gas, Wood Heat, See Remarks
Cooling Evap Cooler
Fireplaces Number 2
Inclusions Workshop, Wood Burning Stove, Window Coverings, Storage Shed(s), Refrigerator, Patio, Uncovered, Oven/Range, Freestnd, Oven/Range, Built-in, Microwave, Loft, Horse Privileges, Handicap Features, Fenced, Partial, Disposal, Dishwasher, Ceiling, Vaulted, Ceiling Fan(s)
Fireplace Yes
Exterior
Parking Features Detached, Extra Height, RV Parking
Utilities Available Sewer Available, Rocky Mountain, Culinary, City, Electricity Connected, Natural Gas Connected
View Y/N No
Roof Type Asphalt
Street Surface Paved
Building
Lot Description Curbs & Gutters, Terrain, Flat, Level
Story 2
Water Culinary
Structure Type Wood Siding,Concrete
New Construction No
Schools
School District Out Of Area
Others
Senior Community No
Acceptable Financing VA Loan, FHA, Conventional, Cash
Listing Terms VA Loan, FHA, Conventional, Cash







