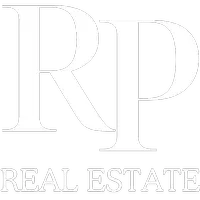3 Beds
2.5 Baths
1,625 SqFt
3 Beds
2.5 Baths
1,625 SqFt
Key Details
Property Type Townhouse
Sub Type Townhouse
Listing Status Active
Purchase Type For Sale
Square Footage 1,625 sqft
Price per Sqft $199
MLS Listing ID 25-263334
Bedrooms 3
Full Baths 2
HOA Fees $100/mo
HOA Y/N Yes
Abv Grd Liv Area 672
Year Built 2025
Annual Tax Amount $101
Tax Year 2025
Lot Size 1,306 Sqft
Acres 0.03
Property Sub-Type Townhouse
Source Washington County Board of REALTORS®
Land Area 1625
Property Description
Location
State UT
County Iron
Area Outside Area
Zoning Multi-Family
Rooms
Master Bedroom 2nd Floor
Dining Room No
Interior
Heating Natural Gas
Cooling Central Air
Fireplaces Number 1
Inclusions Window, Double Pane, Walk-in Closet(s), Patio, Covered, Oven/Range, Built-in, Microwave, Landscaped, Full, Fenced, Full, Disposal, Dishwasher, Ceiling Fan(s)
Fireplace Yes
Exterior
Parking Features Attached
Garage Spaces 2.0
Utilities Available Sewer Available, Culinary, City, Electricity Connected, Natural Gas Connected
View Y/N No
Roof Type Asphalt
Street Surface Paved
Building
Lot Description Curbs & Gutters
Story 2
Foundation Slab
Water Culinary
Structure Type Stucco
New Construction No
Schools
School District Out Of Area
Others
HOA Fee Include 100.0
Senior Community No
Acceptable Financing VA Loan, FHA, Conventional, Cash, 1031 Exchange
Listing Terms VA Loan, FHA, Conventional, Cash, 1031 Exchange







