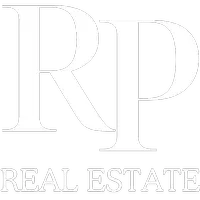3 Beds
2 Baths
1,969 SqFt
3 Beds
2 Baths
1,969 SqFt
Key Details
Property Type Single Family Home
Sub Type Single Family Residence
Listing Status Active
Purchase Type For Sale
Square Footage 1,969 sqft
Price per Sqft $213
Subdivision South Field Estates
MLS Listing ID 25-263347
Bedrooms 3
Full Baths 2
HOA Fees $180/mo
HOA Y/N Yes
Abv Grd Liv Area 1,969
Year Built 1997
Annual Tax Amount $2,672
Tax Year 2025
Lot Size 3,484 Sqft
Acres 0.08
Property Sub-Type Single Family Residence
Source Washington County Board of REALTORS®
Land Area 1969
Property Description
Location
State UT
County Washington
Area Greater St. George
Zoning Residential
Rooms
Master Bedroom 1st Floor
Dining Room No
Interior
Heating Natural Gas
Cooling Central Air, None
Fireplaces Number 1
Inclusions Washer, Storm Windows, Refrigerator, Range Hood, Patio, Covered, Microwave, Dryer, Disposal, Dishwasher, Ceiling Fan(s)
Fireplace Yes
Exterior
Parking Features Attached
Garage Spaces 2.0
Community Features Sidewalks
Utilities Available Sewer Available, Culinary, City, Electricity Connected, Natural Gas Connected
View Y/N No
Roof Type Tile
Street Surface Paved
Building
Lot Description Curbs & Gutters, Terrain, Flat, Level
Story 1
Water Culinary
Structure Type Brick,Vinyl Siding
New Construction No
Schools
School District Dixie High
Others
HOA Fee Include 180.0
Senior Community No
Acceptable Financing Conventional
Listing Terms Conventional







