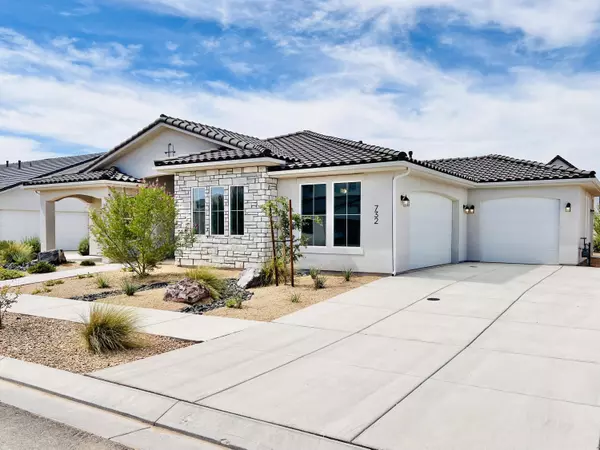3 Beds
2.5 Baths
1,840 SqFt
3 Beds
2.5 Baths
1,840 SqFt
Key Details
Property Type Single Family Home
Sub Type Single Family Residence
Listing Status Active
Purchase Type For Sale
Square Footage 1,840 sqft
Price per Sqft $342
Subdivision Sage Haven
MLS Listing ID 25-263501
Bedrooms 3
Full Baths 2
HOA Fees $480/qua
HOA Y/N Yes
Abv Grd Liv Area 1,840
Year Built 2023
Annual Tax Amount $2,105
Tax Year 2025
Lot Size 8,276 Sqft
Acres 0.19
Property Sub-Type Single Family Residence
Source Washington County Board of REALTORS®
Land Area 1840
Property Description
Location
State UT
County Washington
Area Greater St. George
Zoning Residential, PUD
Rooms
Master Bedroom 1st Floor
Dining Room No
Interior
Heating Natural Gas
Cooling Central Air
Inclusions Walk-in Closet(s), Sprinkler, Auto, Refrigerator, Range Hood, Patio, Covered, Oven/Range, Built-in, Microwave, Landscaped, Full, Fenced, Partial, Disposal, Dishwasher, Ceiling Fan(s)
Exterior
Parking Features Attached
Garage Spaces 3.0
Pool Fenced, Heated, Hot Tub, Outdoor Pool
Community Features Sidewalks
Utilities Available Sewer Available, Dixie Power, Culinary, City, Electricity Connected, Natural Gas Connected
View Y/N No
Roof Type Tile
Street Surface Paved
Building
Lot Description Curbs & Gutters, Terrain, Flat, Level
Story 1
Foundation Slab
Water Culinary, Irrigation
Structure Type Radiant Barrier,Rock,Stucco
New Construction No
Schools
School District Desert Hills High
Others
HOA Fee Include 480.48
Senior Community No
Acceptable Financing VA Loan, FHA, Conventional, Cash
Listing Terms VA Loan, FHA, Conventional, Cash







