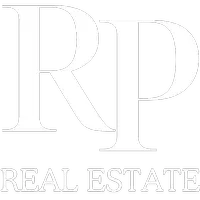4 Beds
4.5 Baths
3,761 SqFt
4 Beds
4.5 Baths
3,761 SqFt
Key Details
Property Type Single Family Home
Sub Type Single Family Residence
Listing Status Active
Purchase Type For Sale
Square Footage 3,761 sqft
Price per Sqft $558
Subdivision Ledges Of St George
MLS Listing ID 25-263725
Bedrooms 4
Full Baths 4
HOA Fees $170/mo
HOA Y/N Yes
Abv Grd Liv Area 3,761
Year Built 2016
Annual Tax Amount $12,197
Tax Year 2025
Lot Size 0.380 Acres
Acres 0.38
Property Sub-Type Single Family Residence
Source Washington County Board of REALTORS®
Land Area 3761
Property Description
All information herein is deemed reliable but is not guaranteed. The buyer is responsible to verify all listing information, including square feet/acreage, to the buyer's own satisfaction.
Location
State UT
County Washington
Area Greater St. George
Zoning Residential
Direction Please use google maps. Note the map takes you to the side of the home so please drive up to the through street and turn left on to it.
Rooms
Master Bedroom 1st Floor
Dining Room Yes
Interior
Interior Features See Remarks
Heating Natural Gas, Heat Pump
Cooling Central Air
Fireplaces Number 2
Inclusions Workshop, Wired for Cable, Window, Double Pane, Window Coverings, Water, Rvrse Osmosis, Water Softner, Owned, Walk-in Closet(s), Storage Shed(s), Sprinkler, Full, Sprinkler, Auto, Smart Wiring, Skylight, Refrigerator, Range Hood, Patio, Covered, Oven/Range, Freestnd, Oven/Range, Built-in, Microwave, Landscaped, Full, Garden Tub, Fenced, Full, Disposal, Dishwasher, Central Vacuum, Ceiling Fan(s), Built in Barbecue, Bath, Sep Tub/Shwr, Bar, Wet, Awnings
Fireplace Yes
Exterior
Exterior Feature Sprinkler, Man-Full
Parking Features Attached, Extra Depth, Extra Width, Garage Door Opener
Garage Spaces 3.0
Community Features Sidewalks
Utilities Available Sewer Available, Culinary, City, Electricity Connected, Natural Gas Connected
View Y/N Yes
View City, Mountain(s), Valley
Roof Type Flat,Tile
Street Surface Paved
Building
Lot Description Corner Lot, Secluded Yard, Terrain, Flat, Level
Story 1
Foundation Slab
Water Culinary
Structure Type Rock,Stucco
New Construction No
Schools
School District Dixie High
Others
HOA Fee Include 170.0
Senior Community No
Acceptable Financing VA Loan, FHA, Conventional, Cash, 1031 Exchange
Listing Terms VA Loan, FHA, Conventional, Cash, 1031 Exchange
Virtual Tour https://u.listvt.com/mls/204701806







