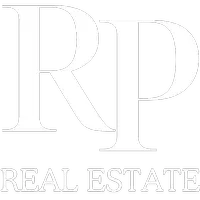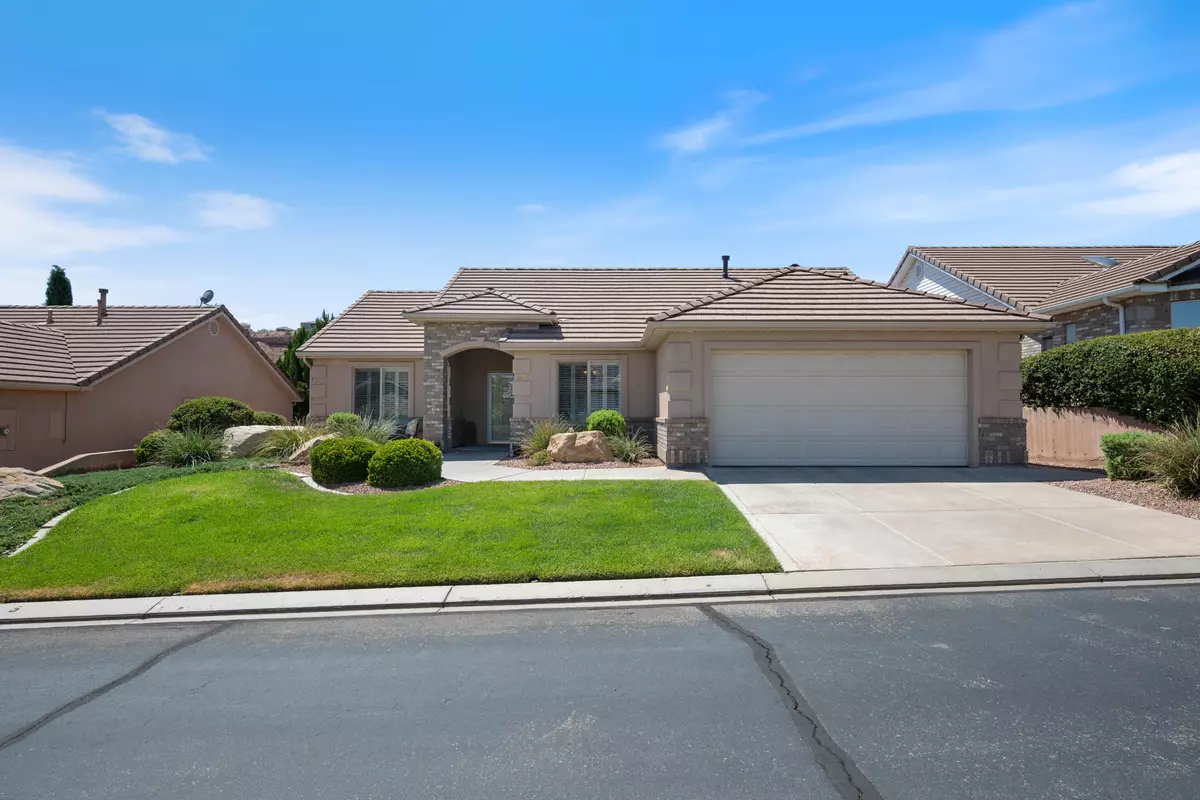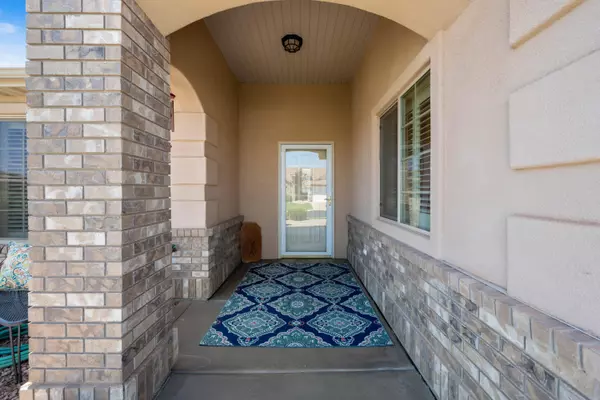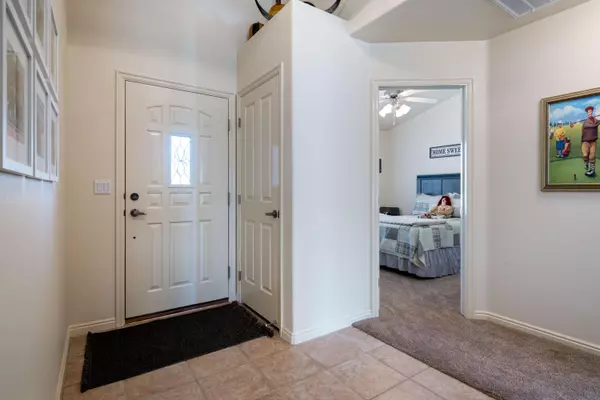3 Beds
2 Baths
1,573 SqFt
3 Beds
2 Baths
1,573 SqFt
Key Details
Property Type Single Family Home
Sub Type Single Family Residence
Listing Status Active
Purchase Type For Sale
Square Footage 1,573 sqft
Price per Sqft $279
Subdivision Fox Borough
MLS Listing ID 25-263892
Bedrooms 3
Full Baths 2
HOA Fees $110/mo
HOA Y/N Yes
Abv Grd Liv Area 1,573
Year Built 2002
Annual Tax Amount $1,497
Tax Year 2025
Lot Size 3,049 Sqft
Acres 0.07
Property Sub-Type Single Family Residence
Source Washington County Board of REALTORS®
Land Area 1573
Property Description
Location
State UT
County Washington
Area Greater St. George
Zoning Residential, PUD
Direction From Mall drive in the Red Cliffs area head south from the mall, the entrance to Fox Borough will be on the right just past the LDS Church, home is on the second road to the left. Home will be two doors down on the right.
Rooms
Master Bedroom 1st Floor
Dining Room Yes
Interior
Heating Natural Gas
Cooling Central Air
Inclusions Window, Double Pane, Window Coverings, Walk-in Closet(s), Sprinkler, Full, Sprinkler, Auto, Smart Wiring, Oven/Range, Freestnd, Microwave, Landscaped, Full, Home Warranty, Fenced, Full, Dishwasher, Ceiling, Vaulted, Ceiling Fan(s), Bath, Sep Tub/Shwr
Exterior
Parking Features Attached
Garage Spaces 2.0
Pool See Remarks
Community Features Sidewalks
Utilities Available Sewer Available, Culinary, City, Electricity Connected, Natural Gas Connected
View Y/N No
Roof Type Tile
Street Surface Paved
Accessibility Accessible Bedroom, Accessible Central Living Area, Accessible Full Bath, Central Living Area, Common Area
Building
Lot Description Curbs & Gutters, Secluded Yard
Story 1
Foundation Slab
Water Culinary
Structure Type Brick,Stucco
New Construction No
Schools
School District Pine View High
Others
HOA Fee Include 110.0
Senior Community No
Acceptable Financing FHA, Conventional, Cash, 1031 Exchange
Listing Terms FHA, Conventional, Cash, 1031 Exchange







