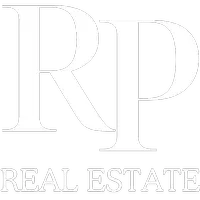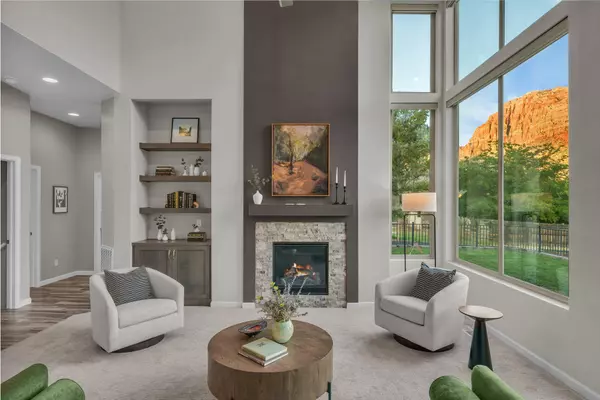5 Beds
3.5 Baths
3,275 SqFt
5 Beds
3.5 Baths
3,275 SqFt
Key Details
Property Type Single Family Home
Sub Type Single Family Residence
Listing Status Active
Purchase Type For Sale
Square Footage 3,275 sqft
Price per Sqft $416
MLS Listing ID 25-264045
Bedrooms 5
Full Baths 3
HOA Fees $150/mo
HOA Y/N Yes
Abv Grd Liv Area 1,330
Year Built 2017
Annual Tax Amount $3,034
Tax Year 2025
Lot Size 6,098 Sqft
Acres 0.14
Property Sub-Type Single Family Residence
Source Washington County Board of REALTORS®
Land Area 3275
Property Description
The open floor plan creates a perfect space for both relaxation and entertaining, making it ideal for those seeking a peaceful yet active lifestyle. The lower floor offers plenty of flexibility with ample space for guests, a casual family room, or even a home theater. Thoughtfully designed and beautifully maintained, this home is move-in ready and awaiting its new owner. Located on a private street shared by only six residences, this home offers privacy while still being conveniently close to everything Springdale has to offer. Just minutes from scenic walking and biking trails, world-class restaurants and the Zion shuttle, it is the perfect base for exploring the stunning landscapes of Zion National Park.
Live in the vibrant heart of this canyon community, where life is anything but ordinary. From music festivals and art exhibitions to yoga classes, craft fairs, and weekly workshops, there is never a dull moment. Whether you're an artist, a hiker, biker or just love getting involved, there are plenty of activities to enrich your life and connect with like-minded individuals.
Don't miss your chance to own a piece of Springdale's best
Location
State UT
County Washington
Area Zion Park
Zoning Residential, PUD
Direction From SR-9 in Springdale, turn west on Chuckwalla Ln. Home is the first home on the left.
Rooms
Basement Full
Master Bedroom 1st Floor
Dining Room Yes
Interior
Heating Electric, Heat Pump
Cooling Central Air
Fireplaces Number 1
Inclusions Window, Double Pane, Window Coverings, Walk-in Closet(s), Sprinkler, Full, Sprinkler, Auto, Smart Wiring, Refrigerator, Patio, Uncovered, Oven/Range, Freestnd, Outdoor Lighting, Microwave, Landscaped, Full, Home Warranty, Fenced, Partial, Disposal, Dishwasher, Deck, Uncovered, Ceiling, Vaulted, Ceiling Fan(s), Bath, Sep Tub/Shwr
Fireplace Yes
Exterior
Parking Features Extra Width, Garage Door Opener
Garage Spaces 1.0
Utilities Available Sewer Available, Rocky Mountain, Culinary, City, Electricity Connected
View Y/N Yes
View Mountain(s), Valley
Roof Type Asphalt
Street Surface Paved
Accessibility Accessible Bedroom, Central Living Area, Visitable, Visitor Bathroom
Building
Lot Description Corner Lot, Cul-De-Sac, Curbs & Gutters, Terrain, Flat, Gentle Sloping, Level
Story 3
Water Culinary, Irrigation, Shares Leased
Structure Type Stucco
New Construction No
Schools
School District Hurricane High
Others
HOA Fee Include 150.0
Senior Community No
Acceptable Financing Conventional, Cash
Listing Terms Conventional, Cash
Virtual Tour https://u.listvt.com/mls/206452851







