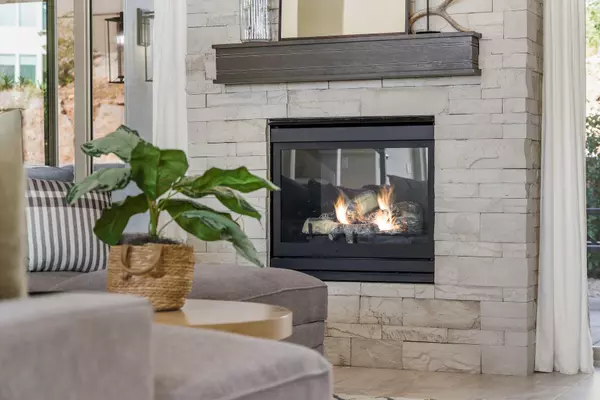5 Beds
3.5 Baths
2,609 SqFt
5 Beds
3.5 Baths
2,609 SqFt
OPEN HOUSE
Sat Aug 16, 3:00pm - 5:00pm
Key Details
Property Type Single Family Home
Sub Type Single Family Residence
Listing Status Active
Purchase Type For Sale
Square Footage 2,609 sqft
Price per Sqft $287
Subdivision Sunset View Estates
MLS Listing ID 25-264058
Bedrooms 5
Full Baths 3
HOA Y/N No
Abv Grd Liv Area 603
Year Built 2020
Annual Tax Amount $4,759
Tax Year 2025
Lot Size 10,018 Sqft
Acres 0.23
Property Sub-Type Single Family Residence
Source Washington County Board of REALTORS®
Land Area 2609
Property Description
The home is a short drive to the sheer massive cliff walls of Zion National Park, the hoodoos of Bryce Canyon National park, or the North Rim of The Grand Canyon. There is no place like it. Enjoy nearby hiking, biking, and outdoor adventures or any of the 4 amazing large reservoirs and thousands of recreational public acres for the adventurous at heart. The region is also known for its internationally renowned golf courses that recently hosted the PGA tournament and will soon host the LPGA. Saint George is also the host for many events such as the Ironman, Red Bull Rampage, and the Saint George Marathon.
All information herein is deemed reliable but is not guaranteed. The buyer is responsible to verify all listing information, including square feet/acreage, to the buyer's own satisfaction.
Location
State UT
County Washington
Area Hurricane Valley
Zoning Residential
Direction From State Street turn right on to 200 N. then turn left on to 100 E. Take a right on to Webb st. then left on to 200 E. Home is on the right.
Rooms
Master Bedroom 1st Floor
Dining Room No
Interior
Heating Natural Gas
Cooling Central Air
Fireplaces Number 1
Inclusions Window, Double Pane, Walk-in Closet(s), Sprinkler, Part, Sprinkler, Auto, Oven/Range, Freestnd, Outdoor Lighting, Microwave, Landscaped, Full, Disposal, Dishwasher, Deck, Covered, Central Vacuum, Ceiling Fan(s)
Fireplace Yes
Exterior
Parking Features Attached
Garage Spaces 3.0
Community Features Sidewalks
Utilities Available Sewer Available, Culinary, City, Electricity Connected, Natural Gas Connected
View Y/N Yes
View Mountain(s)
Roof Type Tile
Street Surface Paved
Building
Lot Description Curbs & Gutters
Story 1
Foundation Slab
Water Culinary
Structure Type Rock,Stucco
New Construction No
Schools
School District Hurricane High
Others
Senior Community No
Acceptable Financing VA Loan, RDA, Conventional, Cash
Listing Terms VA Loan, RDA, Conventional, Cash
Virtual Tour https://u.listvt.com/mls/206457831







