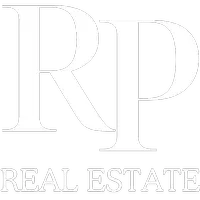5 Beds
2.5 Baths
2,532 SqFt
5 Beds
2.5 Baths
2,532 SqFt
Key Details
Property Type Single Family Home
Sub Type Single Family Residence
Listing Status Active
Purchase Type For Sale
Square Footage 2,532 sqft
Price per Sqft $312
Subdivision Sage Haven
MLS Listing ID 25-264096
Bedrooms 5
Full Baths 2
HOA Fees $150/mo
HOA Y/N Yes
Abv Grd Liv Area 1,543
Year Built 2023
Annual Tax Amount $4,157
Tax Year 2025
Lot Size 8,276 Sqft
Acres 0.19
Property Sub-Type Single Family Residence
Source Washington County Board of REALTORS®
Land Area 2532
Property Description
The chef's kitchen features custom cabinetry, beautiful accent walls, and a spacious island with barstools included, along with all TVs. The primary suite is conveniently located on the main level and boasts a grand spa-like bathroom. Designer details throughout include gorgeous draperies, stylish finishes, and thoughtfully curated spaces. Furniture is negotiable for a truly turnkey option.
The 2.5-car garage has room for all your adventure gear, whether it's paddleboards for the lagoon, bikes for exploring community trails, or extra toys. Just steps from your door, you'll find the spectacular Desert Color Lagoon, clubhouse, pools, spa, and pickleball courts, making this one of the best locations in the neighborhood. Living here means enjoying:
Sparkling pool & sandy lagoon with cabana and paddleboard rentals, multiple pickleball courts & beach volleyball, scenic bike paths & green spaces, playgrounds, gathering areas, and an active community vibe, BIG SHOTS golf only minutes away!
This home perfectly blends comfort, energy efficiency, and an unbeatable location, offering the ultimate Southern Utah lifestyle in one of St. George's most desirable communities.
Location
State UT
County Washington
Area Greater St. George
Zoning Residential
Direction See map
Rooms
Master Bedroom 1st Floor
Dining Room No
Interior
Heating Natural Gas
Cooling Central Air
Inclusions Window, Double Pane, Water, Rvrse Osmosis, Water Softner, Owned, Washer, Walk-in Closet(s), Sprinkler, Full, Sprinkler, Auto, Refrigerator, Patio, Covered, Oven/Range, Freestnd, Outdoor Lighting, Microwave, Landscaped, Full, Garden Tub, Fenced, Full, Dryer, Disposal, Dishwasher, Ceiling, Vaulted, Ceiling Fan(s), Bath, Sep Tub/Shwr, Alarm/Security Sys
Exterior
Parking Features Attached, Garage Door Opener, RV Parking
Garage Spaces 2.5
Pool Hot Tub, In-Ground
Community Features Sidewalks
Utilities Available Sewer Available, Culinary, City, Electricity Connected, Natural Gas Connected
View Y/N Yes
View Mountain(s)
Roof Type Slate
Street Surface Paved
Building
Lot Description Corner Lot, Curbs & Gutters, Secluded Yard
Story 2
Foundation Slab
Structure Type Rock,Stucco
New Construction No
Schools
School District Desert Hills High
Others
HOA Fee Include 150.0
Senior Community No
Acceptable Financing VA Loan, FHA, Conventional, Cash, 1031 Exchange
Listing Terms VA Loan, FHA, Conventional, Cash, 1031 Exchange
Virtual Tour https://unbranded.visithome.ai/a6WoUHfPXsQ8ugRnoK24KU?mu=ft







