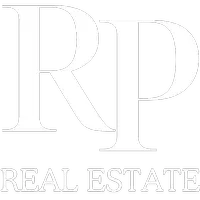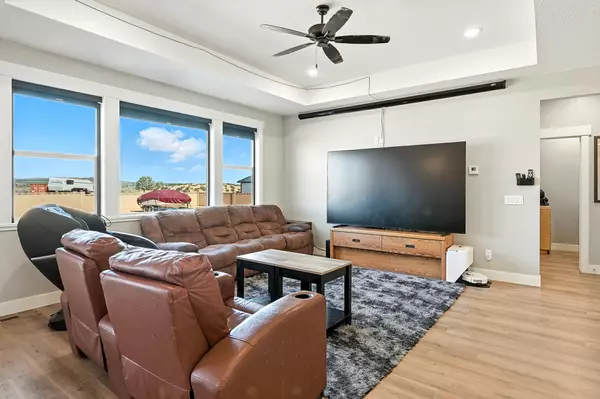3 Beds
2 Baths
2,894 SqFt
3 Beds
2 Baths
2,894 SqFt
Key Details
Property Type Single Family Home
Sub Type Single Family Residence
Listing Status Active
Purchase Type For Sale
Square Footage 2,894 sqft
Price per Sqft $205
MLS Listing ID 25-264145
Bedrooms 3
Full Baths 2
HOA Y/N No
Abv Grd Liv Area 1,447
Year Built 2023
Annual Tax Amount $2,017
Tax Year 2025
Lot Size 0.500 Acres
Acres 0.5
Property Sub-Type Single Family Residence
Source Washington County Board of REALTORS®
Land Area 2894
Property Description
Location
State UT
County Iron
Area Outside Area
Zoning Residential
Direction On I-15N, take exit 62 for UT-130 toward Enoch. Take L and continue on Minersville Hwy for 2.7mi. At the traffic circle, take the 3rd exit onto E 4800 N/E Midvalley Rd. After 2.4mi, turn L, home on R.
Rooms
Basement Full
Master Bedroom 1st Floor
Dining Room No
Interior
Heating Natural Gas
Cooling Central Air
Inclusions Walk-in Closet(s), Patio, Uncovered, Horse Privileges, Ceiling Fan(s)
Exterior
Parking Features Attached, RV Parking
Garage Spaces 3.0
Community Features Sidewalks
Utilities Available Sewer Available, Culinary, City, Electricity Connected, Natural Gas Connected
View Y/N No
Roof Type Asphalt
Street Surface Paved
Building
Lot Description Terrain, Flat, Level
Story 2
Structure Type Rock,Stucco
New Construction No
Schools
School District Out Of Area
Others
Senior Community No
Acceptable Financing VA Loan, FHA, Conventional, Cash
Listing Terms VA Loan, FHA, Conventional, Cash







